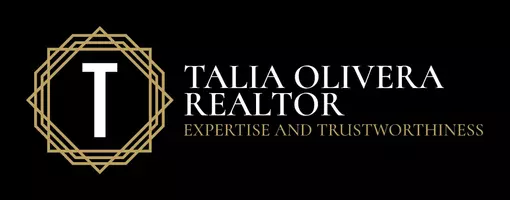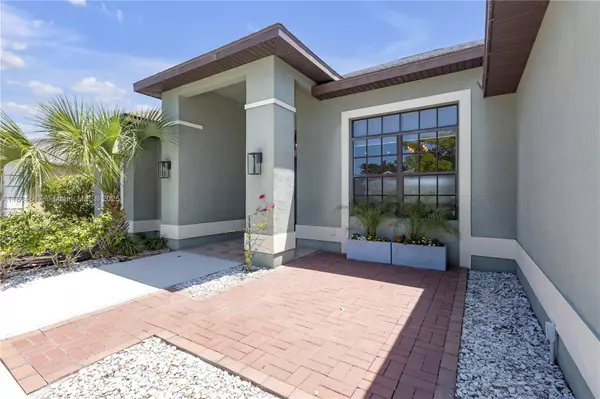$485,000
$499,900
3.0%For more information regarding the value of a property, please contact us for a free consultation.
3 Beds
3 Baths
1,909 SqFt
SOLD DATE : 08/25/2025
Key Details
Sold Price $485,000
Property Type Single Family Home
Sub Type Single Family Residence
Listing Status Sold
Purchase Type For Sale
Square Footage 1,909 sqft
Price per Sqft $254
Subdivision Sugar Mill Lakes Ph Ii & I
MLS Listing ID A11804517
Sold Date 08/25/25
Style Detached,One Story
Bedrooms 3
Full Baths 3
HOA Fees $73/qua
HOA Y/N Yes
Year Built 2006
Annual Tax Amount $5,526
Tax Year 2024
Contingent Sale Of Other Property
Property Sub-Type Single Family Residence
Property Description
Nestled in the serene Sugar Mill Lakes community offers a harmonious blend of comfort, style, and outdoor enjoyment. This meticulously maintained 3-bed, 2-bath home spans 1,941 sqft and sits on a generous .22-acre lot. The home boasts an open layout with 18-inch diagonal tile flooring throughout, creating a seamless flow between rooms. Spacious Living Areas: A large family room and a cozy breakfast nook offer versatile spaces for daily living and gatherings. Master Suite Retreat: The expansive master bedroom features a tray ceiling, 2 walk-in closets, and direct access to the pool area. The en-suite bathroom offers a garden tub and dual sinks, providing a spa-like experience. 2 generously sized guest rooms each come with oversized closets, ensuring comfort and storage space.
Location
State FL
County Manatee
Community Sugar Mill Lakes Ph Ii & I
Area 5940 Florida Other
Direction Head east on 49th St E/Experimental Rd toward 33rd Ave E. Turn right toward 48th St E. Turn right onto 48th St E. 48th St E turns slightly left and becomes 32nd Ave E. Turn right onto 47th St E. Turn right onto 29th Ave Cir E. House will be on the left.
Interior
Interior Features Dining Area, Separate/Formal Dining Room, Dual Sinks, Eat-in Kitchen, Split Bedrooms, Separate Shower, Vaulted Ceiling(s), Walk-In Closet(s)
Heating Central
Cooling Central Air
Flooring Ceramic Tile
Appliance Dryer, Dishwasher, Electric Range, Electric Water Heater, Disposal, Microwave, Refrigerator, Washer
Exterior
Exterior Feature Enclosed Porch, Lighting, Outdoor Shower, Patio
Parking Features Attached
Garage Spaces 2.0
Pool Heated, In Ground, Pool
Community Features Home Owners Association, Maintained Community, Other, Street Lights, Sidewalks, Tennis Court(s)
View Y/N Yes
View Pool, Water
Roof Type Shingle
Street Surface Paved
Porch Patio, Porch, Screened
Garage Yes
Private Pool Yes
Building
Lot Description < 1/4 Acre
Faces West
Story 1
Foundation Slab
Sewer Public Sewer
Water Public
Architectural Style Detached, One Story
Structure Type Block,Stucco
Others
Pets Allowed Conditional, Yes
Senior Community No
Restrictions Association Approval Required
Tax ID 747512709
Acceptable Financing Cash, Conventional, FHA, VA Loan
Listing Terms Cash, Conventional, FHA, VA Loan
Financing Cash
Special Listing Condition Real Estate Owned
Pets Allowed Conditional, Yes
Read Less Info
Want to know what your home might be worth? Contact us for a FREE valuation!

Our team is ready to help you sell your home for the highest possible price ASAP

Bought with MAR NON MLS MEMBER








