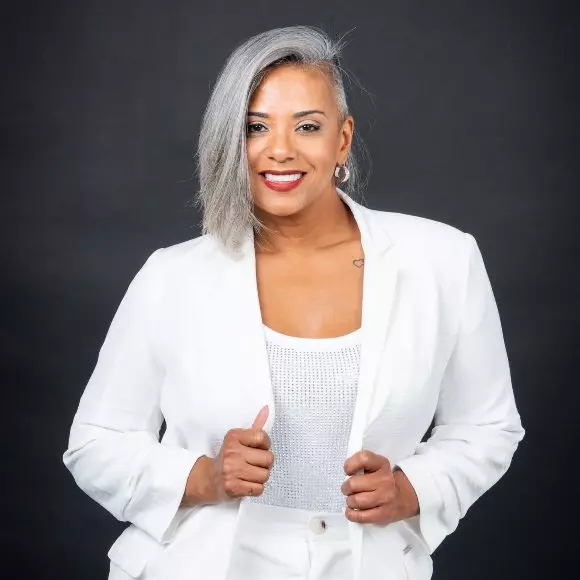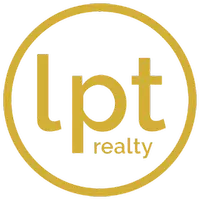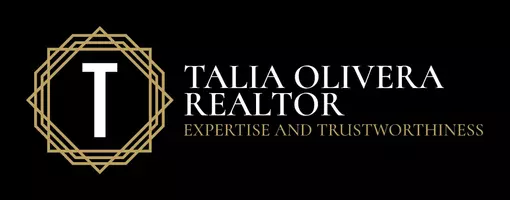$1,420,000
$1,485,000
4.4%For more information regarding the value of a property, please contact us for a free consultation.
4 Beds
3 Baths
2,833 SqFt
SOLD DATE : 07/25/2025
Key Details
Sold Price $1,420,000
Property Type Single Family Home
Sub Type Single Family Residence
Listing Status Sold
Purchase Type For Sale
Square Footage 2,833 sqft
Price per Sqft $501
Subdivision Mystique
MLS Listing ID A11824467
Sold Date 07/25/25
Style One Story
Bedrooms 4
Full Baths 2
Half Baths 1
Construction Status Effective Year Built
HOA Fees $240/mo
HOA Y/N Yes
Year Built 1995
Annual Tax Amount $10,592
Tax Year 2024
Contingent Financing
Lot Size 0.826 Acres
Property Sub-Type Single Family Residence
Property Description
Make this house your dream home! This spacious 4-bedroom, 2.5-bathroom property sits on a spacious 0.83-acre lot and features 18 mature fruiting trees, providing both stunning beauty and privacy. The master bathroom has been completely renovated, along with the nearby powder room, providing modern comfort and style. Recently installed updates include a brand new washer, dryer, and refrigerator. The roof, installed in 2006, has been well maintained for peace of mind. Enjoy outdoor living with a saltwater pool and take advantage of cutting-edge technology with smart home features. This rare listing in Mystique Estates won't last long, schedule your showing today!
Location
State FL
County Broward
Community Mystique
Area 3880
Interior
Interior Features Bedroom on Main Level, Dual Sinks, First Floor Entry, Living/Dining Room, Main Level Primary, Separate Shower, Attic
Heating Central
Cooling Central Air
Flooring Carpet, Tile
Appliance Dryer, Dishwasher, Electric Range, Electric Water Heater, Disposal, Microwave, Refrigerator
Exterior
Exterior Feature Fruit Trees, Patio
Parking Features Attached
Garage Spaces 3.0
Pool Heated, Pool
Community Features Maintained Community, Sidewalks
Utilities Available Cable Available
Waterfront Description Canal Front
View Y/N Yes
View Canal
Roof Type Spanish Tile
Porch Patio
Garage Yes
Private Pool Yes
Building
Lot Description <1 Acre
Faces West
Story 1
Sewer Public Sewer
Water Public
Architectural Style One Story
Structure Type Block
Construction Status Effective Year Built
Schools
Elementary Schools Silver Ridge
Middle Schools Indian Ridge
High Schools Western
Others
Pets Allowed No Pet Restrictions, Yes
Senior Community No
Tax ID 504130070480
Acceptable Financing Cash, Conventional, Cryptocurrency
Listing Terms Cash, Conventional, Cryptocurrency
Financing Conventional
Pets Allowed No Pet Restrictions, Yes
Read Less Info
Want to know what your home might be worth? Contact us for a FREE valuation!

Our team is ready to help you sell your home for the highest possible price ASAP
Bought with SVS Realty Group Inc








