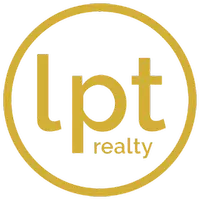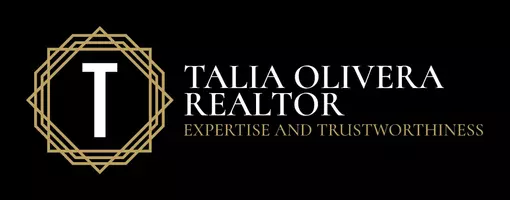$380,000
$450,000
15.6%For more information regarding the value of a property, please contact us for a free consultation.
3 Beds
2 Baths
997 SqFt
SOLD DATE : 07/22/2025
Key Details
Sold Price $380,000
Property Type Single Family Home
Sub Type Single Family Residence
Listing Status Sold
Purchase Type For Sale
Square Footage 997 sqft
Price per Sqft $381
Subdivision Playland Isles
MLS Listing ID A11764198
Sold Date 07/22/25
Style Detached,One Story
Bedrooms 3
Full Baths 2
Construction Status Resale
HOA Y/N No
Year Built 1955
Annual Tax Amount $5,191
Tax Year 2024
Contingent No Contingencies
Lot Size 6,004 Sqft
Property Sub-Type Single Family Residence
Property Description
Experience comfort in this beautifully remodeled 3-bedroom, 2-bath home. Garage was converted to an extra room and bathroom! Square footage is more than reflected. Featuring stunning marble floors throughout. The modern kitchen boasts brand-new appliances, perfectly complemented by updated bathrooms and bedrooms for a fresh, elegant touch. Enjoy peace of mind with a new roof and hurricane impact windows, ensuring safety and durability. The spacious backyard offers endless possibilities for outdoor living, while ample parking accommodates your recreational boats and RVs with ease. Don't miss this exceptional blend of style, functionality, and convenience—schedule your showing today! Seller willing to offer concessions at closing!
Location
State FL
County Broward
Community Playland Isles
Area 3070
Direction Please use your personal GPS for guidance.
Interior
Interior Features Bedroom on Main Level, First Floor Entry
Heating Central
Cooling Central Air, Wall/Window Unit(s)
Flooring Marble, Tile
Window Features Impact Glass
Appliance Dryer, Dishwasher, Electric Range, Electric Water Heater, Microwave, Refrigerator, Washer
Exterior
Exterior Feature Enclosed Porch, Room For Pool, Security/High Impact Doors
Pool None
Utilities Available Cable Available
View Y/N No
View None
Roof Type Shingle
Porch Porch, Screened
Garage No
Private Pool No
Building
Lot Description < 1/4 Acre
Faces South
Story 1
Sewer Public Sewer
Water Public
Architectural Style Detached, One Story
Structure Type Block
Construction Status Resale
Schools
Elementary Schools Stirling
Middle Schools Attucks
High Schools Hollywood Hl High
Others
Pets Allowed No Pet Restrictions, Yes
Senior Community No
Tax ID 504136061630
Acceptable Financing Cash, Conventional, FHA, VA Loan
Listing Terms Cash, Conventional, FHA, VA Loan
Financing Cash
Pets Allowed No Pet Restrictions, Yes
Read Less Info
Want to know what your home might be worth? Contact us for a FREE valuation!

Our team is ready to help you sell your home for the highest possible price ASAP
Bought with Luxe Properties








