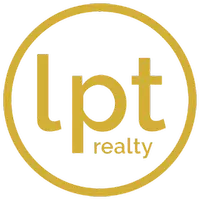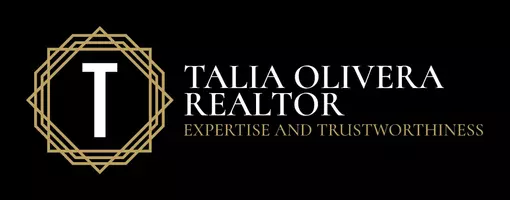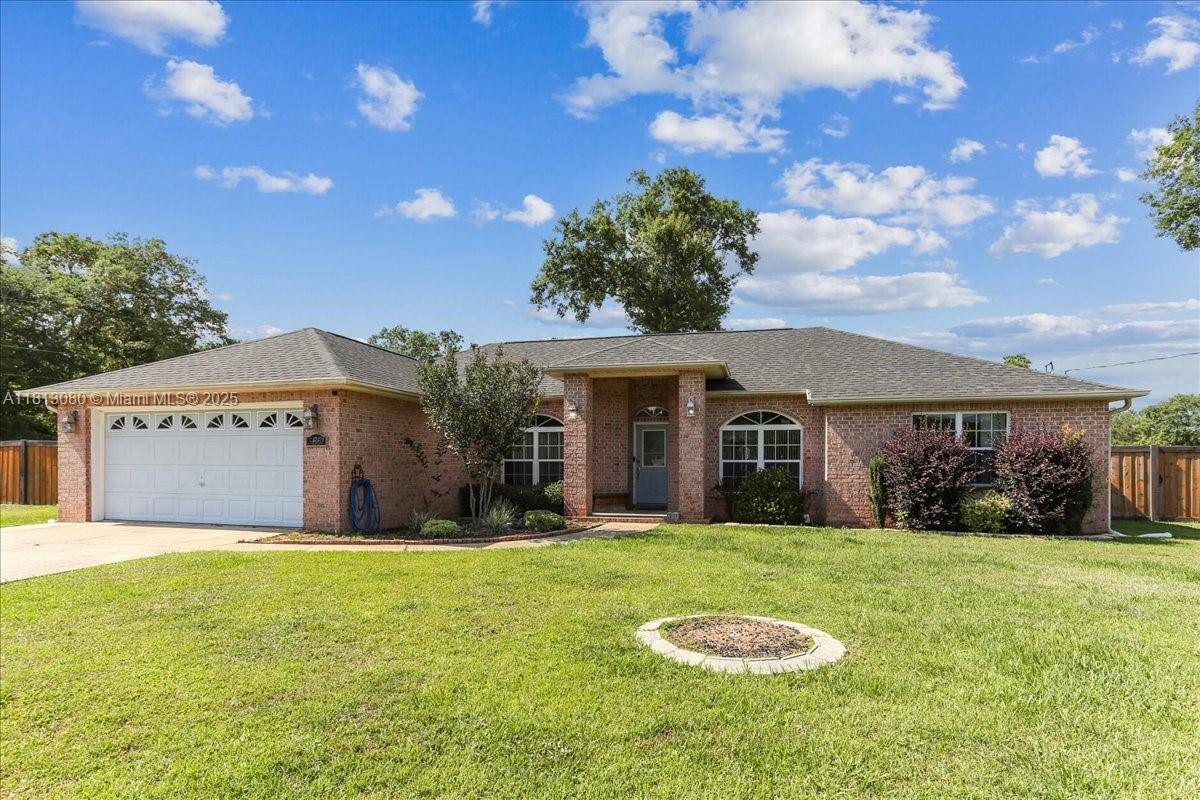$366,400
$375,000
2.3%For more information regarding the value of a property, please contact us for a free consultation.
3 Beds
2 Baths
1,902 SqFt
SOLD DATE : 07/17/2025
Key Details
Sold Price $366,400
Property Type Single Family Home
Sub Type Single Family Residence
Listing Status Sold
Purchase Type For Sale
Square Footage 1,902 sqft
Price per Sqft $192
Subdivision Misty Woods
MLS Listing ID A11813080
Sold Date 07/17/25
Style One Story
Bedrooms 3
Full Baths 2
Construction Status Resale
HOA Y/N No
Year Built 2001
Annual Tax Amount $3,082
Tax Year 2024
Contingent Financing
Lot Size 0.660 Acres
Property Sub-Type Single Family Residence
Property Description
Welcome to your retreat! Situated on a 0.66-acre lot, this updated 3BR+office home with new laminate floors, formal dining, and breakfast nook. The kitchen features granite counters, ample cabinets, and 2019 stainless appliances. The primary suite has 2 walk-in closets, soaking tub with jets, and renovated shower. Enjoy a sunroom, fenced yard, and custom deck ready for a pool or gatherings. Updates include a new roof (2022), water heater (2019), sprinkler system and well (2023). For those with a passion for DIY projects or extra storage needs, the property includes a spacious 16x44 workshop (2023)—an incredible perk that sets this home apart by getting creative in the workshop. With its prime location near top-rated schools, parks, shopping and dining. Agents,See FlexMLS Navarre Board
Location
State FL
County Other
Community Misty Woods
Area 5940 Florida Other
Direction Located in Pace, FL 32571
Interior
Interior Features Breakfast Area, Dining Area, Separate/Formal Dining Room, Eat-in Kitchen, Fireplace, Separate Shower, Vaulted Ceiling(s), Walk-In Closet(s), Workshop
Heating Central
Cooling Central Air, Ceiling Fan(s)
Flooring Laminate, Tile
Furnishings Unfurnished
Fireplace Yes
Window Features Blinds
Appliance Dryer, Dishwasher, Electric Range, Electric Water Heater, Disposal, Microwave, Refrigerator, Washer
Exterior
Exterior Feature Deck, Enclosed Porch, Lighting, Patio, Room For Pool, Shed
Parking Features Attached
Garage Spaces 2.0
Pool None
View Garden
Roof Type Shingle
Street Surface Paved
Porch Deck, Patio, Porch, Screened
Garage Yes
Private Pool No
Building
Lot Description Sprinkler System
Faces East
Story 1
Sewer Public Sewer
Water Public
Architectural Style One Story
Additional Building Shed(s)
Structure Type Block
Construction Status Resale
Others
Pets Allowed No Pet Restrictions, Yes
Senior Community No
Tax ID 292N29252200A000010
Ownership Self Proprietor/Individual
Acceptable Financing Conventional, FHA, VA Loan
Listing Terms Conventional, FHA, VA Loan
Financing FHA
Special Listing Condition Listed As-Is
Pets Allowed No Pet Restrictions, Yes
Read Less Info
Want to know what your home might be worth? Contact us for a FREE valuation!

Our team is ready to help you sell your home for the highest possible price ASAP
Bought with MAR NON MLS MEMBER








