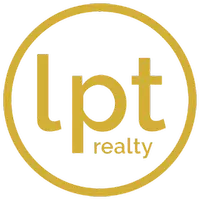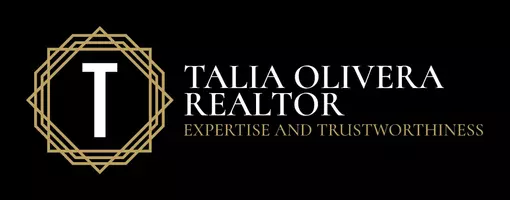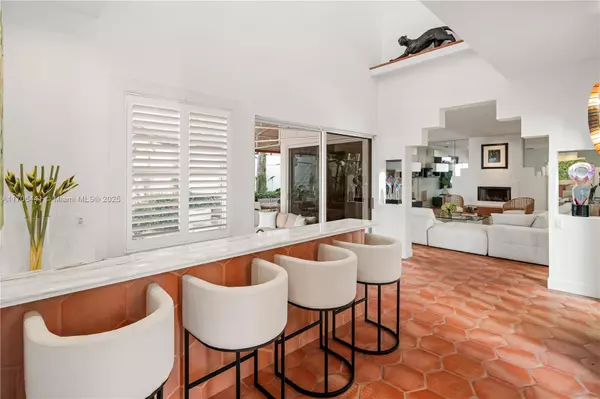$3,299,000
$3,999,999
17.5%For more information regarding the value of a property, please contact us for a free consultation.
5 Beds
5 Baths
4,341 SqFt
SOLD DATE : 06/05/2025
Key Details
Sold Price $3,299,000
Property Type Single Family Home
Sub Type Single Family Residence
Listing Status Sold
Purchase Type For Sale
Square Footage 4,341 sqft
Price per Sqft $759
Subdivision Leafy Way
MLS Listing ID A11706441
Sold Date 06/05/25
Style Detached,Two Story
Bedrooms 5
Full Baths 4
Half Baths 1
Construction Status Resale
HOA Y/N No
Year Built 1988
Annual Tax Amount $17,250
Tax Year 2023
Contingent No Contingencies
Lot Size 0.258 Acres
Property Sub-Type Single Family Residence
Property Description
There are homes...and then there are hideaways. Welcome to this soulful Coconut Grove retreat tucked beneath a canopy of ancient banyan trees on one of Miami's most enchanting streets. After a thoughtful price improvement, this welcoming residence is now more compelling than ever. Behind the gates discover a lush, 11,250' corner lot & a custom 5 bdrm home plus office where a post modern architectural style meets bohemian Grove charm. Entertain under the stars in a tropical courtyard, dip into the resort-style pool, & feel like you're miles away—while being just moments from the Village, bayfront parks, & top schools. Why wait? Come experience a home that's ready to turn heads again—at a new price that opens the door to endless possibilities. A Very Special Home.
Location
State FL
County Miami-dade
Community Leafy Way
Area 41
Interior
Interior Features Breakfast Bar, Bidet, Built-in Features, Bedroom on Main Level, Breakfast Area, Closet Cabinetry, Dining Area, Separate/Formal Dining Room, Dual Sinks, Entrance Foyer, Eat-in Kitchen, First Floor Entry, Fireplace, High Ceilings, Jetted Tub, Pantry, Sitting Area in Primary, Separate Shower, Upper Level Primary, Bar, Walk-In Closet(s)
Heating Central, Electric
Cooling Central Air, Ceiling Fan(s), Electric
Flooring Carpet, Tile
Fireplace Yes
Appliance Built-In Oven, Dryer, Dishwasher, Electric Range, Microwave, Refrigerator, Trash Compactor, Washer
Exterior
Exterior Feature Awning(s), Deck, Fence, Storm/Security Shutters
Parking Features Attached
Garage Spaces 2.0
Pool In Ground, Pool
Community Features Other
Utilities Available Cable Available
View Garden, Pool
Roof Type Flat,Tile
Street Surface Paved
Porch Deck
Garage Yes
Private Pool Yes
Building
Lot Description 1/4 to 1/2 Acre Lot
Faces North
Story 2
Sewer Septic Tank
Water Public
Architectural Style Detached, Two Story
Level or Stories Two
Structure Type Block
Construction Status Resale
Schools
Elementary Schools Coconut Grove
Middle Schools Ponce De Leon
High Schools Coral Gables
Others
Pets Allowed No Pet Restrictions, Yes
Senior Community No
Tax ID 01-41-29-009-0011
Acceptable Financing Cash, Conventional
Listing Terms Cash, Conventional
Financing Cash
Special Listing Condition Listed As-Is
Pets Allowed No Pet Restrictions, Yes
Read Less Info
Want to know what your home might be worth? Contact us for a FREE valuation!

Our team is ready to help you sell your home for the highest possible price ASAP

Bought with Compass Florida, LLC.








