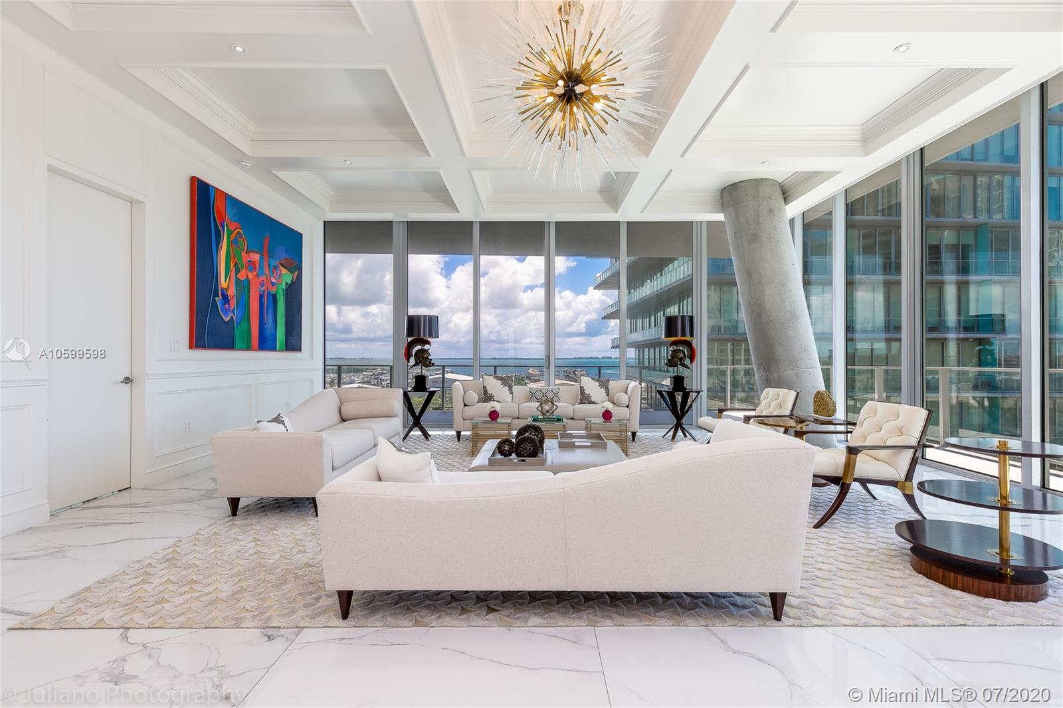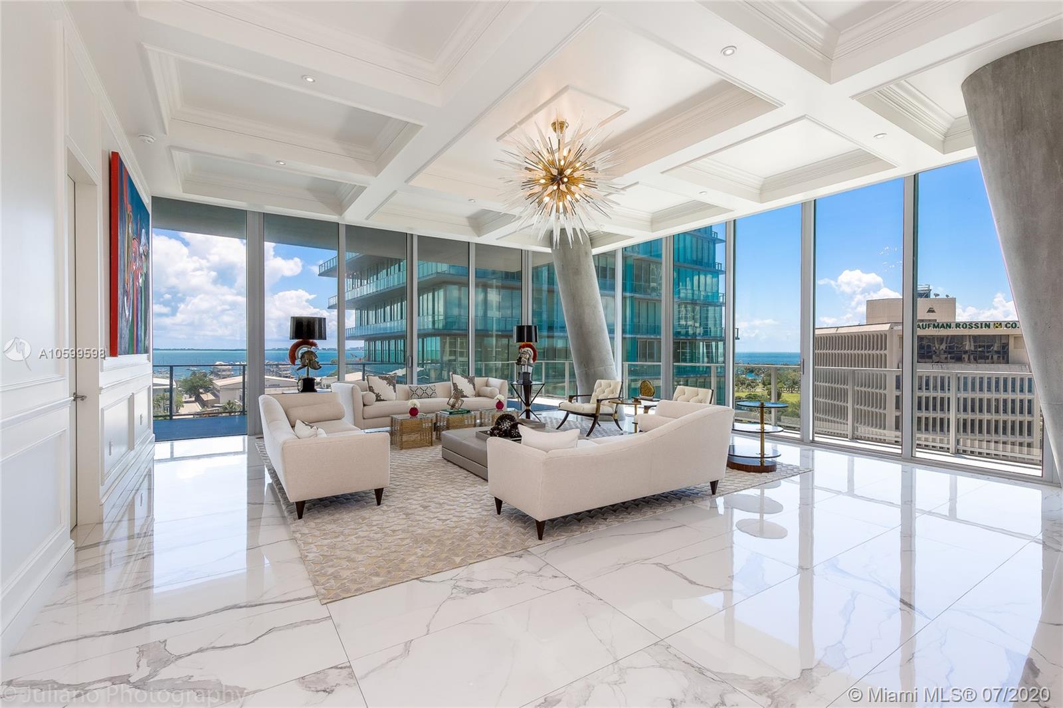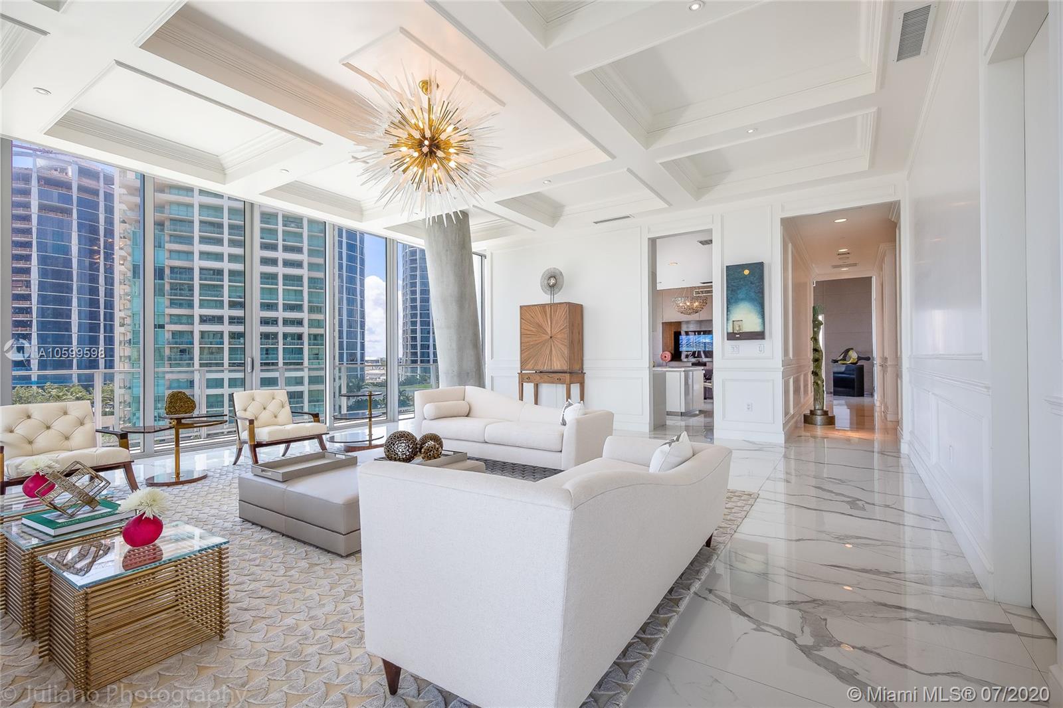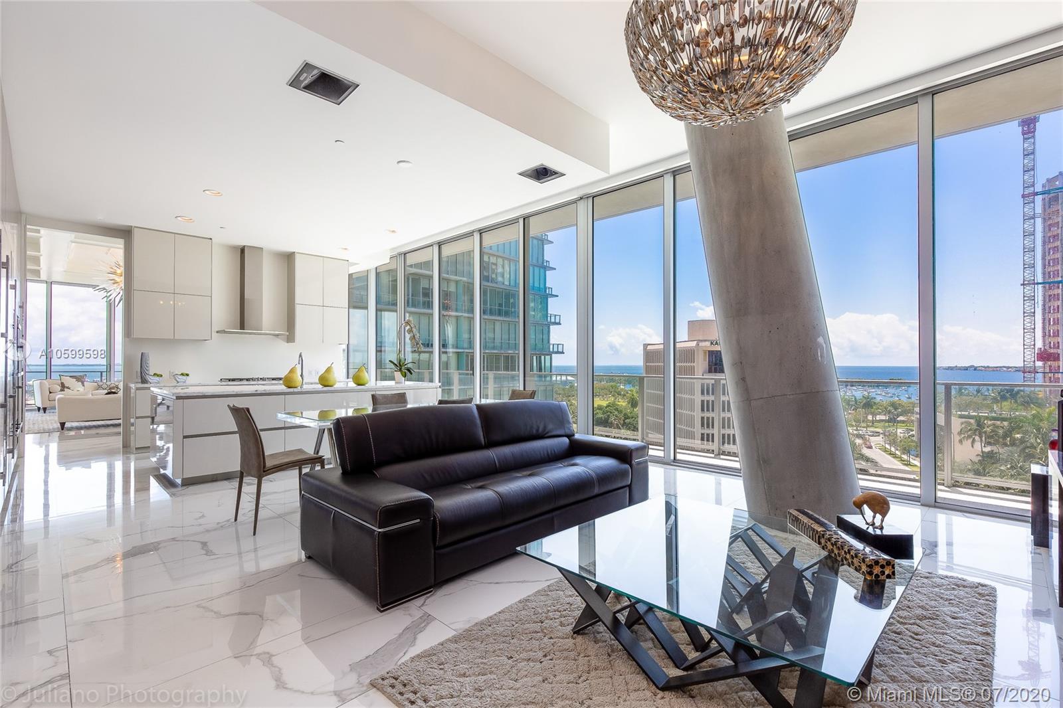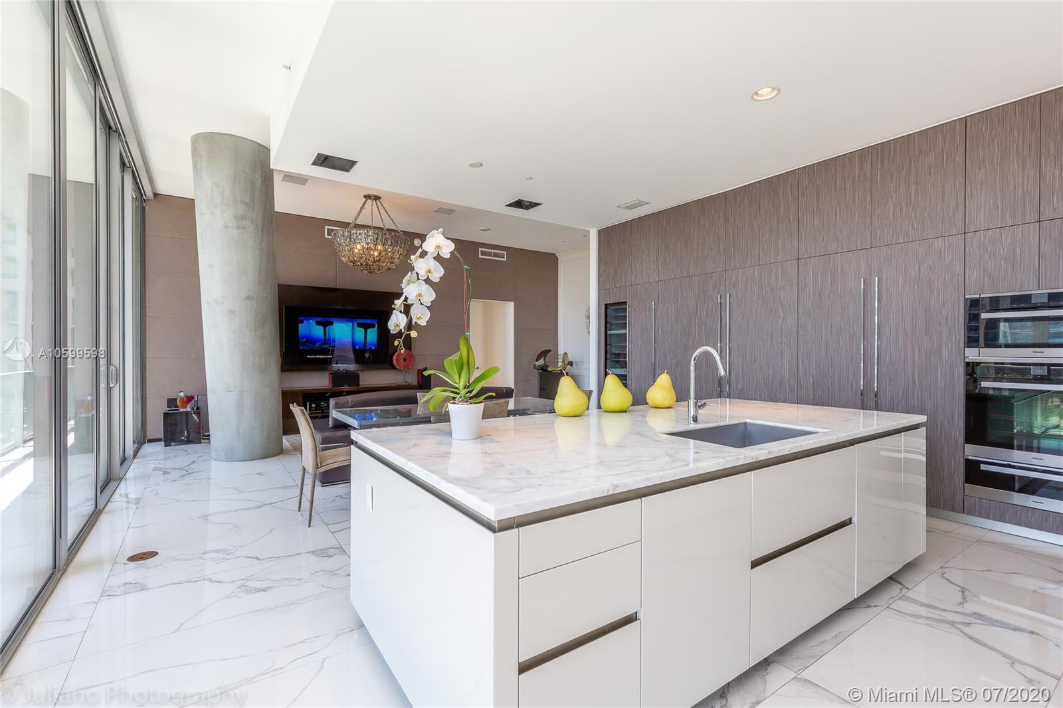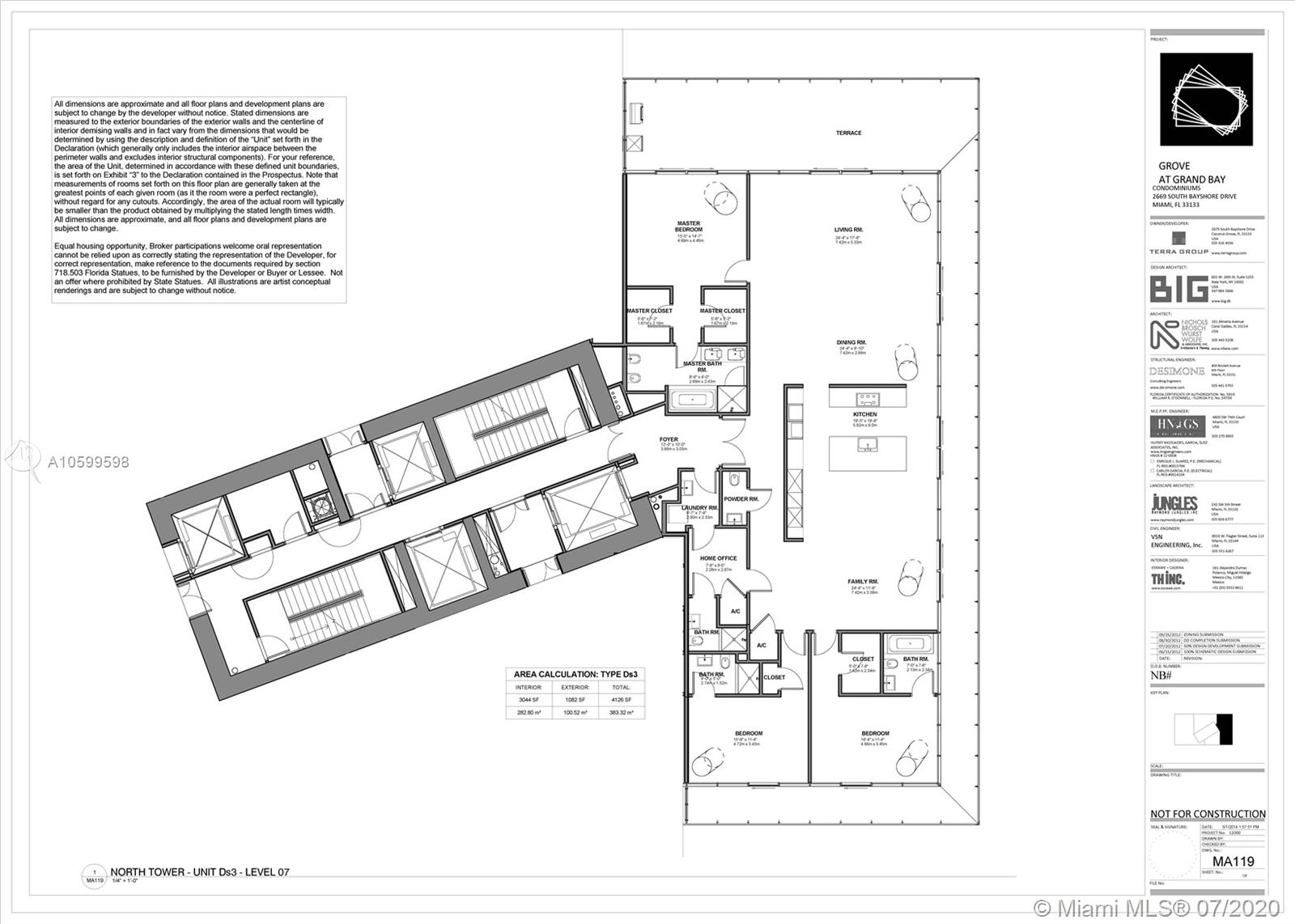$2,100,000
$2,700,000
22.2%For more information regarding the value of a property, please contact us for a free consultation.
3 Beds
5 Baths
2,872 SqFt
SOLD DATE : 09/17/2020
Key Details
Sold Price $2,100,000
Property Type Condo
Sub Type Condominium
Listing Status Sold
Purchase Type For Sale
Square Footage 2,872 sqft
Price per Sqft $731
MLS Listing ID A10599598
Sold Date 09/17/20
Style High Rise
Bedrooms 3
Full Baths 4
Half Baths 1
Construction Status Resale
HOA Fees $3,685/mo
HOA Y/N Yes
Year Built 2016
Annual Tax Amount $37,144
Tax Year 2018
Property Sub-Type Condominium
Property Description
Gorgeous corner 3 bedroom plus staff quarters and 4 1/2 baths residence located in the most iconic building in Coconut Grove; Grove at Grand Bay. Designed by award winning architect Bjarke Ingels. This residence is exquisitely finished with vaulted ceilings, leather accent walls, custom woodwork, and much more. A must see. Private elevators take you directly into residence with magnificent South East exposures of the Bay. Over $400k in finishes. Most sought after building in Coconut Grove. If private, boutique and exclusivity is what you are looking for, this is the building for you. Wrap around terrace. Miele stainless steal appliances, Snaidero Cabinetry, Gas cooking. A home in the sky. Gorgeous landscaping by Raymond Jungles. Service is superb. Private Restaurant for owners.
Location
State FL
County Miami-dade County
Area 41
Direction Entrance on South Bayshore Drive across from City Hal
Interior
Interior Features Built-in Features, Bedroom on Main Level, Entrance Foyer, First Floor Entry, Living/Dining Room, Main Level Master, Main Living Area Entry Level, Vaulted Ceiling(s)
Heating Electric
Cooling Central Air, Electric
Flooring Marble
Furnishings Unfurnished
Window Features Blinds,Impact Glass,Sliding
Appliance Dryer, Dishwasher, Gas Range, Microwave, Refrigerator, Washer
Laundry In Garage
Exterior
Exterior Feature Security/High Impact Doors, Porch
Parking Features Detached
Garage Spaces 2.0
Pool Association
Utilities Available Cable Available
Amenities Available Bike Storage, Community Kitchen, Fitness Center, Library, Playground, Pool, Sauna, Spa/Hot Tub, Trash, Elevator(s)
Waterfront Description Bay Front
View Y/N Yes
View Bay
Porch Wrap Around
Garage Yes
Private Pool Yes
Building
Faces East
Architectural Style High Rise
Structure Type Block
Construction Status Resale
Others
Pets Allowed Size Limit, Yes
HOA Fee Include All Facilities,Cable TV,Insurance,Maintenance Grounds,Maintenance Structure,Pool(s),Recreation Facilities,Sewer,Security,Trash,Water
Senior Community No
Tax ID 01-41-22-040-0050
Acceptable Financing Cash, Conventional
Listing Terms Cash, Conventional
Financing Cash
Special Listing Condition Listed As-Is
Pets Allowed Size Limit, Yes
Read Less Info
Want to know what your home might be worth? Contact us for a FREE valuation!

Our team is ready to help you sell your home for the highest possible price ASAP
Bought with Cervera Real Estate Inc.



